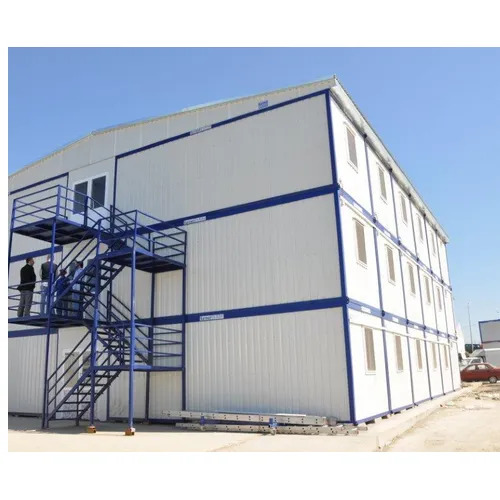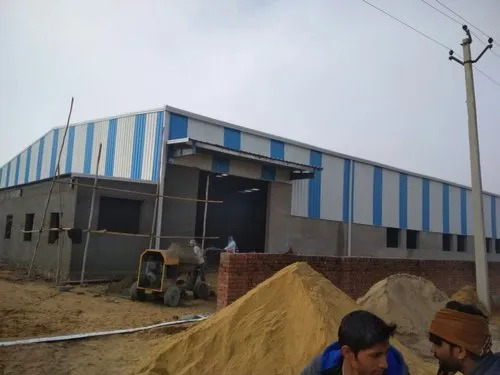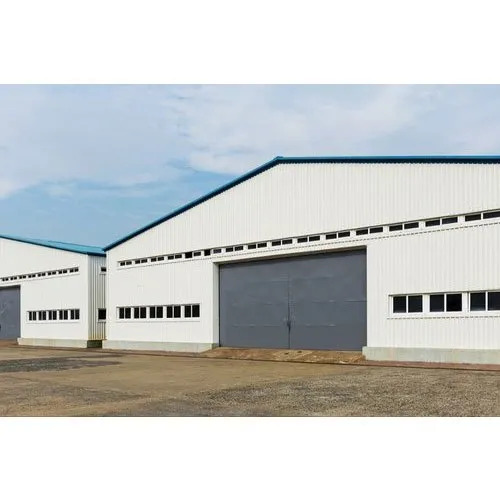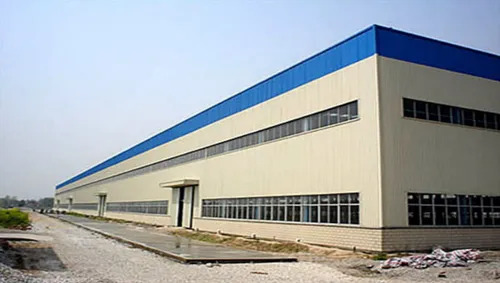Modular Prefabricated Building
Price 200 INR/ Square Foot
MOQ : 500 Square Foots
Modular Prefabricated Building Specification
- Wall Materials
- Aluminum sheet
- Open Style
- Folding
- Door Material
- Aluminum Window
- Material
- metal Sheet
- Roof Material
- Steel
- Door
- Five
- Window
- Seven
- Window Style
- Sliding Window
- Color
- White
- Use
- Plant, Workshop, Warehouse
Modular Prefabricated Building Trade Information
- Minimum Order Quantity
- 500 Square Foots
- Supply Ability
- 1000 Square Foots Per Month
- Delivery Time
- 7 - 10 Days
- Main Domestic Market
- All India
About Modular Prefabricated Building
The Modular Prefabricated Building is expertly crafted to meet diverse needs such as warehouses, workshops, and industrial plants. Designed for durability and functionality, the structure features robust steel roofing to ensure long-lasting protection and resistance to environmental wear. Its walls and windows utilize high-quality aluminum sheets, providing both strength and a modern finish in a clean white color. The sliding window design enables efficient ventilation, with seven windows thoughtfully placed for optimal light and airflow. The folding open style enhances flexibility in operations, while five aluminum doors offer effortless access and secure closure. This prefabricated structure ensures quick installation and adaptability, making it a practical solution for businesses aiming for efficiency and reliability in modular building solutions.
FAQs of Modular Prefabricated Building:
Q: What material is used to construct the walls of the building?
A: The walls are made from high-quality aluminum sheets.Q: How many windows are included in the modular building design?
A: The building is equipped with seven sliding windows for ventilation and natural light.Q: What type of roof does the building feature?
A: The building features a steel roof for durability and weather resistance.Q: How many entry doors are included in the structure?
A: The building includes five aluminum doors for easy access and secure closure.Q: What are the primary uses of this prefabricated building?
A: This modular building is ideal for warehouses, workshops, and industrial plants.

Tell us about your requirement

Price:
Quantity
Select Unit
- 50
- 100
- 200
- 250
- 500
- 1000+
Additional detail
Mobile number
Email
More Products in Pre Engineered Building Category
Pre Engineering Building
Price 200 INR / Square Foot
Minimum Order Quantity : 500 Square Foots
Roof Material : Steel
Material : metal Sheet
Wall Materials : Aluminum sheet
Open Style : Folding
MS Prefabricated Building
Price 200 INR / Square Foot
Minimum Order Quantity : 500 Square Foots
Roof Material : Steel
Material : metal Sheet
Wall Materials : Aluminum sheet
Open Style : Automatic
 Send Inquiry
Send Inquiry




 Send Inquiry
Send Inquiry Call Me Free
Call Me Free English
English Spanish
Spanish French
French German
German Italian
Italian Chinese (Simplified)
Chinese (Simplified) Japanese
Japanese Korean
Korean Arabic
Arabic Portuguese
Portuguese