Pre Engineered Building Structure
Price 200 INR/ Square Foot
Pre Engineered Building Structure Specification
- Open Style
- Automatic
- Wall Materials
- Aluminum sheet
- Door Material
- Aluminum Window
- Material
- metal Sheet
- Roof Material
- Steel
- Door
- Five
- Window
- Seven
- Color
- Blue
- Use
- Warehouse, Plant, Workshop
Pre Engineered Building Structure Trade Information
- Minimum Order Quantity
- 500 Square Foots
- Payment Terms
- Cash in Advance (CID)
- Supply Ability
- 1000 Square Foots Per Month
- Delivery Time
- 7 - 10 Days
- Main Domestic Market
- All India
About Pre Engineered Building Structure
FAQs of Pre Engineered Building Structure:
Q: What is the primary use of this building structure?
A: The Pre Engineered Building Structure is primarily designed for use in warehouses, workshops, and industrial plants.Q: What material is used for the roof of this structure?
A: The roof is constructed using durable steel material to provide long-lasting protection.Q: How many windows and doors does this structure have?
A: The building includes seven sliding aluminum windows and five automatic aluminum doors for enhanced accessibility.Q: What materials are used for the walls of the structure?
A: The walls are made using sturdy aluminum sheets for maximum durability and weather resistance.Q: What color is the structure?
A: The structure comes in an attractive metallic blue color.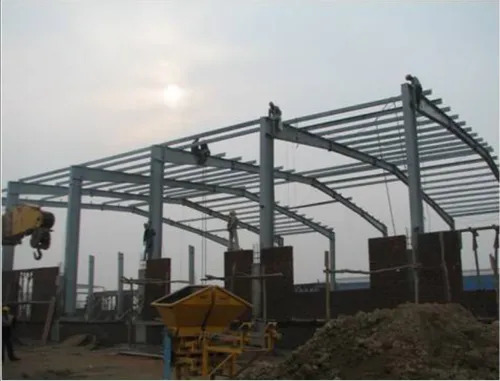
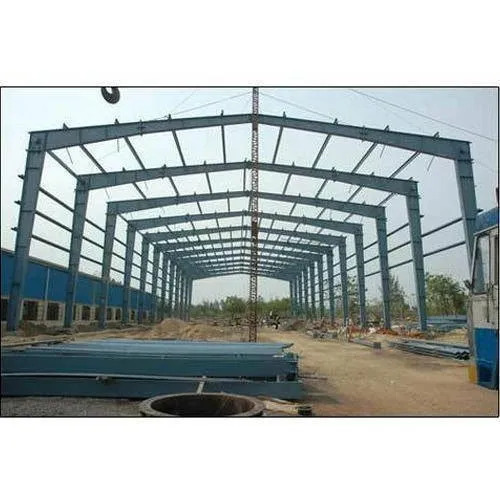

Price:
- 50
- 100
- 200
- 250
- 500
- 1000+
More Products in Prefabricated Structures Category
Prefabricated Industrial Structure
Price 200 INR / Square Foot
Minimum Order Quantity : 500 Square Foots
Window : Seven
Wall Materials : Aluminum sheet
Use : Workshop, Other, Warehouse
Door Material : Aluminum Window
Prefabricated Metro Stations Structure
Price 280 INR / Square Foot
Minimum Order Quantity : 500 Square Foots
Window : Nine
Wall Materials : Aluminum sheet
Use : Warehouse, Workshop, Plant
Door Material : Aluminum Window
Prefabricated Warehouse Structure
Price 200 INR / Square Foot
Minimum Order Quantity : 500 Square Foots
Window : Seven
Wall Materials : Aluminum sheet
Use : Workshop, Warehouse, Plant
Door Material : Aluminum Window
Prefabricated Indoor Stadium Structure
Price 215 INR / Square Foot
Minimum Order Quantity : 500 Square Foots
Window : Seven
Wall Materials : Aluminum sheet
Use : Other
Door Material : Aluminum Window
 Send Inquiry
Send Inquiry
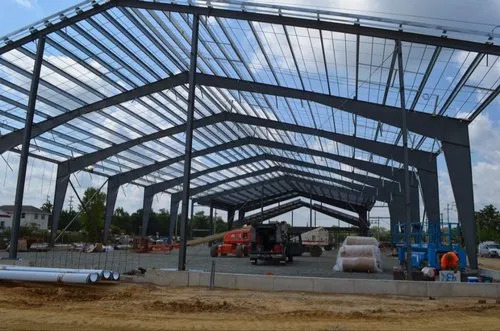
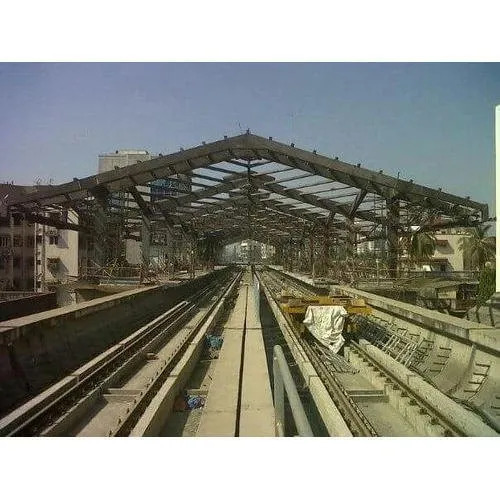
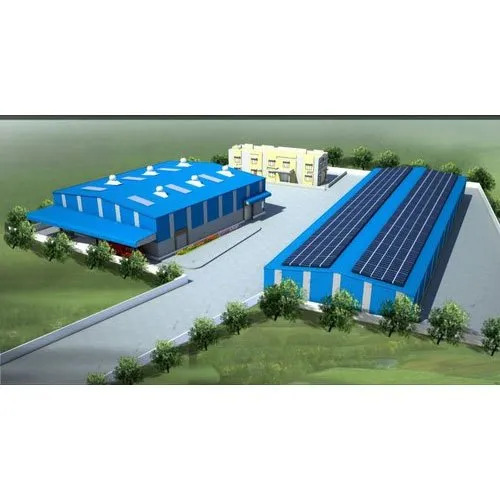
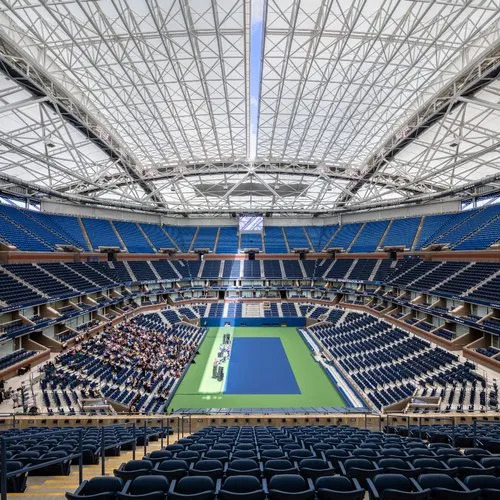


 Send Inquiry
Send Inquiry English
English Spanish
Spanish French
French German
German Italian
Italian Chinese (Simplified)
Chinese (Simplified) Japanese
Japanese Korean
Korean Arabic
Arabic Portuguese
Portuguese